5 Kitchen Layouts Types: Choosing the Best Layout for Your Needs
The kitchen is the heart of the home, where we cook, gather, and create memories. But designing the perfect kitchen can feel overwhelming, especially with many layout options. This blog guides you through the exciting world of kitchen design!
We’ll delve into popular layouts, from U-shaped and L-shaped kitchens to the most famous island kitchens. We’ll explore their unique features, advantages, and potential drawbacks to help you understand which suits your needs, cooking style, and space.
Whether you’re a seasoned chef or a kitchen newbie, this blog will equip you with the knowledge to make informed decisions and create a beautiful and perfectly functional kitchen for your lifestyle.
Bring Your Dream Kitchen to Life! Get a Free Consultation with Majestic Decors, Bangalore’s Best Interior Designers
Top 5 Popular Kitchen Designs For Your Dream Home
U Shaped Kitchen Design
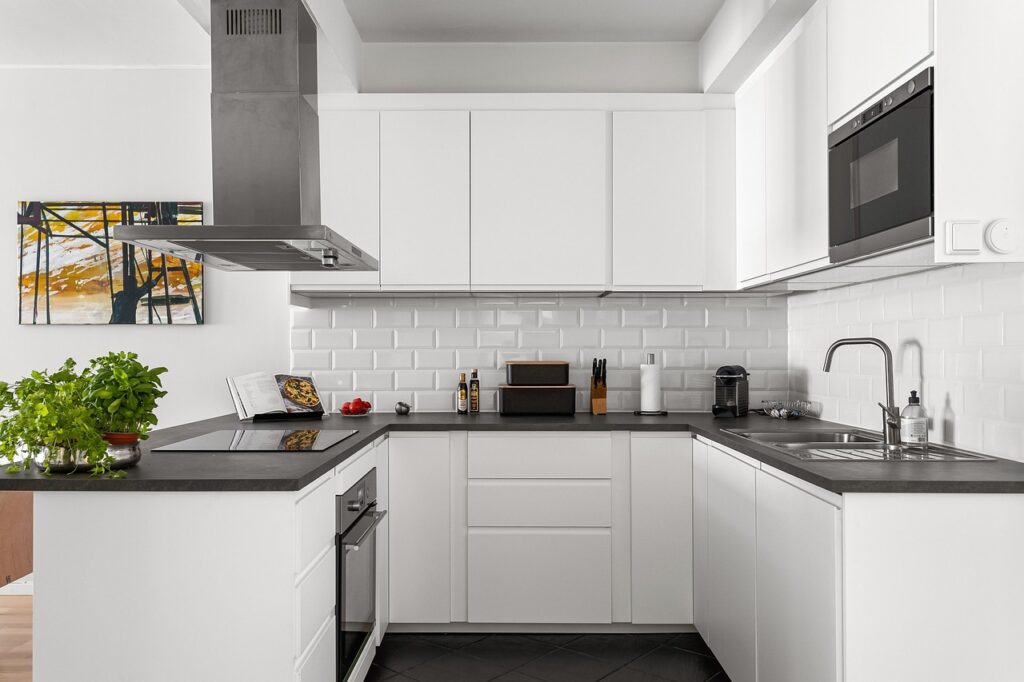
The U-shaped kitchen, aptly named for its horseshoe-like footprint, maximizes functionality and storage space. Let’s delve into its unique features, the benefits it offers, and the potential drawbacks to consider.
Benefits of a U-shaped kitchen:
- Maximized Counter Space: The U-shaped layout provides ample countertop real estate, allowing you to spread out while prepping, cooking, and baking. This is ideal for multitaskers who enjoy having dedicated zones for different tasks.
- Enhanced Traffic Flow: With proper planning and designated walkways, a U-shaped kitchen can promote efficient movement. The “work triangle” – the imaginary path between the sink, stove, and refrigerator – can be optimized for smooth workflow.
- Abundant Storage Space: Three walls of cabinetry translate to generous storage potential. You can incorporate a mix of upper and lower cabinets, pantries, and pull-out drawers to accommodate all your kitchen essentials.
- Open or Closed Concept: U-shaped kitchens can adapt to open and closed layouts. Incorporating an island or breakfast bar can create a more open feel and connect with guests while cooking. Conversely, keeping the U-shaped layout self-contained offers a more defined cooking zone.
Drawbacks of a U-shaped kitchen:
- Space Constraints: While maximizing storage, a U-shaped layout could be better for small kitchens. It can create a cramped feeling and limit maneuverability, especially with narrow walkways.
- Corner Challenges: Reaching items in deep corner cabinets can be tricky. Consider installing pull-out shelves, lazy Susans, or other clever storage solutions to maximize accessibility.
- Traffic Jams: In narrow U-shaped kitchens, multiple people navigating the space can lead to congestion. Ensure adequate space between the U-shaped arms to avoid feeling crowded.
Planning Your U-Shaped Kitchen:
To make the most of your U-shaped kitchen, consider these tips:
- Measure carefully: Ensure proper clearances between countertops, cabinets, and appliances to avoid feeling cramped.
- Strategize storage: Mix cabinet depths, shelves, and organizers to cater to different needs.
- Embrace light and color: Opt for light-colored cabinets and adequate lighting to create a spacious and inviting atmosphere.
By understanding the benefits and drawbacks of the U-shaped kitchen, you can determine if it aligns with your needs and preferences. With careful planning and design, this layout can transform your kitchen into a functional and stylish hub for culinary creativity.
Check Out Our 2 BHK Interior Design Packages now!
L-Shaped Kitchen
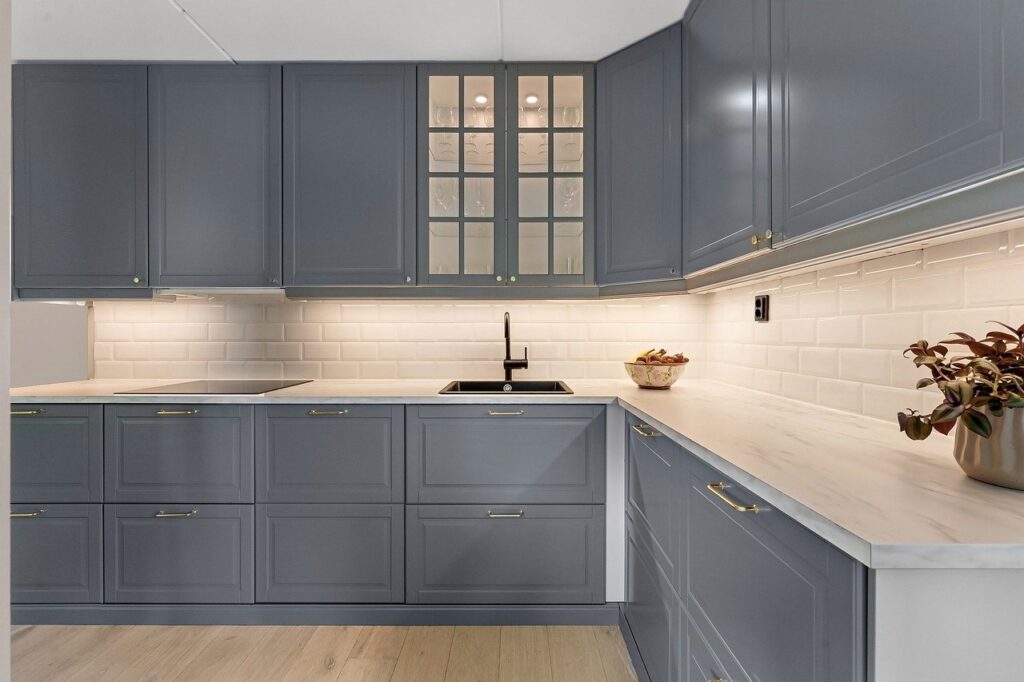
L-Shaped Kitchen Comes With its two-wall configuration; the L-shaped Kitchen offers many homeowners a versatile and popular layout choice. Let’s explore its unique characteristics, the benefits it provides, and the potential drawbacks to consider.
Benefits of an L-shaped kitchen:
- Adaptable to Various Sizes: L-shaped kitchens can adapt well to spacious and smaller ones. They efficiently utilize corner space, making them suitable for open floor plans or maximizing counter space in a compact room.
- Promotes Efficient Workflow: Similar to the U-shaped layout, the L-shaped design allows for an optimized work triangle between the sink, stove, and refrigerator, promoting smooth movement and efficient food preparation.
- Offers Flexibility in Design: L-shaped kitchens provide flexibility in incorporating additional features like breakfast bars, islands, or even peninsulas, depending on space and needs. This allows for improved functionality and additional seating or workspace.
- Maximizes Natural Light: The open-ended nature of the L-shape often allows for more natural light to flow into the Kitchen, creating a brighter and more inviting environment.
Drawbacks of an L-shaped kitchen:
- Limited Counter Space: Compared to U-shaped kitchens, L-shaped layouts offer slightly less overall counter space. However, this can be mitigated by strategically utilizing the available countertop and incorporating additional surfaces like islands or breakfast bars.
- Corner Cabinet Challenges: Reaching items in deep corner cabinets can be challenging, similar to U-shaped kitchens. Implementing pull-out shelves, lazy Susans, or other creative storage solutions is crucial for maximizing accessibility.
- Traffic Flow Considerations: While generally good, traffic flow in some L-shaped kitchens can be impacted depending on the layout and placement of appliances and walkways. Careful planning of the design and ensuring adequate space between the L-shaped arms is essential to avoid congestion.
Planning Your L-Shaped Kitchen:
To make the most of your L-shaped Kitchen, consider these tips:
- Assess your needs and space: Decide if additional features like islands or peninsulas are desired and ensure they don’t impede traffic flow.
- Optimize corner cabinets: Utilize intelligent storage solutions like pull-out shelves or lazy Susans to maximize the use of corner space.
- Embrace open design: Consider open shelving or glass-front cabinets to create a sense of openness and allow natural light to flow freely.
By understanding the pros and cons of the L-shaped Kitchen, you can determine if it aligns with your cooking style and space limitations. With thoughtful planning and design, this versatile layout can be perfect for creating a functional and stylish kitchen that reflects your needs.
Straight Kitchen
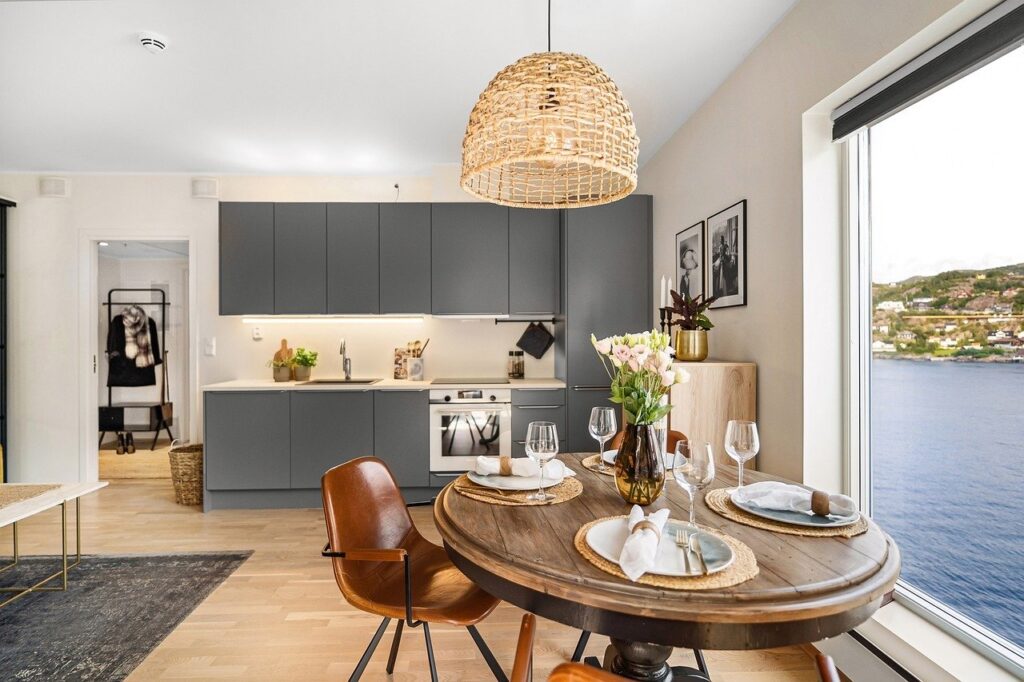
The straight kitchen, featuring all the essential elements lined up along a single wall, champions space optimization and minimalist aesthetics. Let’s explore its core characteristics, the advantages it offers, and the potential drawbacks to consider.
Benefits of a Straight Kitchen:
- Space Saver: Ideal for small kitchens, studios, or galley layouts, the straight kitchen minimizes its footprint, leaving ample room for movement within the limited space. This creates a more open and airy feel.
- Cost-Effective: Due to its more straightforward design and fewer required materials, straight kitchens tend to be more budget-friendly than more elaborate layouts.
- Easy Workflow: With everything within arm’s reach along a single wall, the straight kitchen fosters a streamlined workflow. This mainly benefits those who cook solo or have limited kitchen real estate.
- Clean and Modern Aesthetic: The streamlined layout creates a sleek and modern visual impression. It’s perfect for those who favor a minimalist design or open-concept living areas.
Drawbacks of a Straight Kitchen:
- Limited Storage Space: Straight kitchens offer less cabinet space than U-shaped or L-shaped ones. Careful planning and organization are crucial to maximize storage capacity.
- Less Work Surface: The single-wall configuration offers a smaller countertop area. This might challenge those who enjoy elaborate food preparation or require dedicated prep zones.
- Potential Traffic Flow Issues: Multiple cooks navigating the limited space in narrow kitchens can lead to congestion. Consider incorporating a mobile kitchen island or cart for additional prep space.
Limited Functionality: The straight kitchen might not be ideal for those who require separate designated areas for various tasks, such as baking, prepping, and cooking.
Optimizing Your Straight Kitchen:
Here are some tips to maximize the functionality and aesthetics of your straight kitchen:
- Maximize Vertical Space: Utilize tall cabinets, open shelving, and hanging pot racks to create additional storage.
- Embrace Open Floor Plans: Consider incorporating a kitchen island or peninsula for extra counter space and potential seating if space allows.
- Prioritize Smart Storage Solutions: Use pull-out drawers, organizers, and space-saving cabinet inserts to maximize storage efficiency.
- Lighten Up the Look: Opt for light-colored cabinets and countertops to create a sense of spaciousness.
By understanding the pros and cons of the straight kitchen, you can determine if it aligns with your cooking style and spatial constraints. With clever design choices and organization strategies, this layout can transform your kitchen into a functional and stylish haven for culinary endeavors.
Check out our 3 BHK Interior Design Packages Now!
Parallel Kitchen
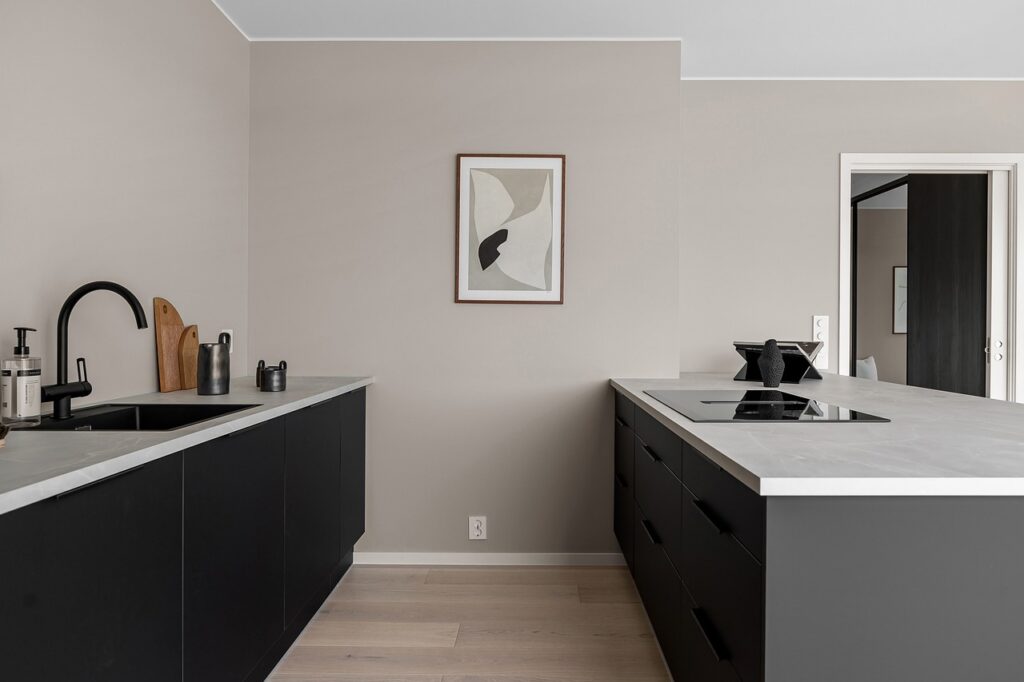
The parallel kitchen, also known as a galley kitchen, is a champion of space optimization, particularly in compact environments. This layout features two parallel countertops with a walkway in between, offering a streamlined and efficient cooking experience. Let’s explore its advantages and potential drawbacks to help you decide if it’s the perfect fit for your culinary haven.
Benefits of a Parallel Kitchen:
- Space Efficiency: This layout is ideal for maximizing functionality in smaller kitchens. The parallel configuration minimizes wasted space and provides ample countertop and storage within a limited footprint.
- Improved Workflow: The “work triangle” is often naturally condensed in a parallel kitchen, promoting efficient movement between the sink, stove, and refrigerator. This can save time and effort during meal preparation.
- Cost-Effective: A parallel kitchen typically requires less cabinetry and materials than other layouts due to its more straightforward design. This can translate to cost savings during the renovation or construction process.
Open and Bright: The open layout of a parallel kitchen allows for natural light to flow freely, creating an airy and inviting atmosphere. This is especially beneficial in smaller spaces, where openness can counteract feelings of claustrophobia.
Drawbacks of a Parallel Kitchen:
- Limited Counter Space: While efficient, the parallel layout offers less overall counter space than other configurations. This can be a constraint for individuals who require ample space for elaborate cooking or baking.
- Traffic Flow Challenges: With limited maneuvering space between the countertops, navigating a parallel kitchen with multiple people can be challenging. This is something to consider if you frequently cook with others in the kitchen.
- Storage Considerations: While offering wall cabinets on both sides, storage can be limited in a parallel kitchen, especially compared to U-shaped designs. Careful planning and utilization of space-saving storage solutions are crucial.
Planning Your Parallel Kitchen:
To maximize the potential of your parallel kitchen, consider these tips:
- Prioritize vertical space: Utilize tall cabinets and wall shelving to optimize storage capacity.
- Embrace open shelving: Open shelving can create a sense of visual openness while offering easy access to frequently used items.
- Incorporate light and color: Opt for light-colored cabinets and bright lighting to enhance the feeling of spaciousness.
By understanding the strengths and weaknesses of the parallel kitchen, you can make an informed decision about whether it aligns with your needs and lifestyle. If space optimization and efficient workflow are your priorities, a well-designed parallel kitchen can be a functional and stylish hub for your culinary endeavors.
The Island Kitchen
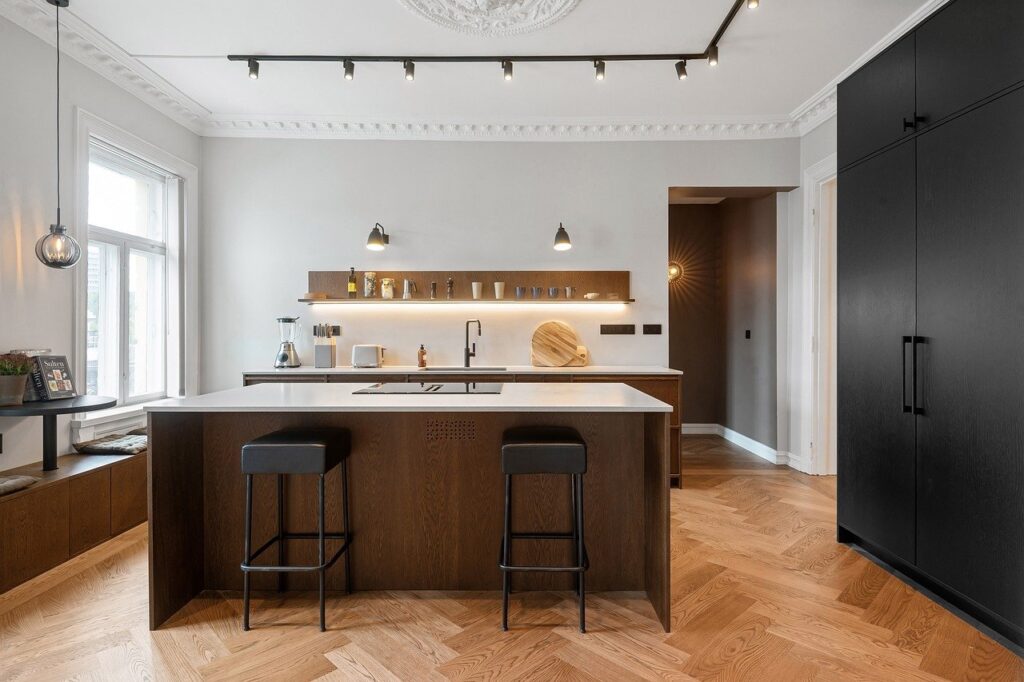
The island kitchen, with its central workspace, has become a coveted feature in modern homes. It adds functionality and fosters a sense of connection and community in the kitchen. Let’s explore the advantages and potential drawbacks of this popular design choice.
Benefits of an Island Kitchen:
- Enhanced Functionality: Islands provide additional counter space for food preparation, serving, or casual dining. You can integrate sinks, cooktops, or even small appliances, creating a versatile workstation.
- Improved Storage: Many islands offer additional cabinets and drawers, increasing your storage capacity for utensils, appliances, or cookbooks.
- Social Hub: The island becomes a natural gathering spot for family and friends, fostering conversation and interaction while cooking or entertaining.
- Open Concept Integration: Islands seamlessly connect the kitchen to living or dining areas, creating a more open and inviting space. This is ideal for families who enjoy spending time together.
- Increased Resale Value: Potential buyers often consider Kitchens with islands highly desirable, potentially increasing your home’s resale value.
Drawbacks of an Island Kitchen:
- Space Constraints: Islands require ample space to avoid obstructing traffic flow. They might not be suitable for small or narrow kitchens, as they can create a cramped feeling.
- Cost Factor: Implementing an island adds to the overall kitchen renovation cost, particularly if you incorporate features like sinks, cooktops, or high-end finishes.
- Work Triangle Disruption: Improper island placement can disrupt the “work triangle” (the flow between sink, stove, and refrigerator), potentially hindering efficiency.
- Maintenance Considerations: Additional surfaces like islands require extra cleaning and maintenance to ensure hygiene and aesthetics.
Planning Your Island Kitchen:
To maximize the benefits of an island kitchen, consider the following tips:
- Measure meticulously: Ensure the island allows for comfortable movement and proper clearances between walkways, countertops, and appliances.
- Prioritize functionality: Decide how to use the island, and plan features accordingly. Do you need additional prep space, storage, or a casual dining area?
- Maintain the work triangle: Ensure the island placement doesn’t significantly hinder the efficient flow between the sink, stove, and refrigerator.
- Embrace open communication: Discuss your kitchen goals and needs with your designer or contractor to ensure the island seamlessly integrates into your overall layout.
By carefully considering the advantages and drawbacks of an island kitchen, you can determine if it aligns with your vision and lifestyle. With thoughtful planning and design, this layout can transform your kitchen into a functional, social, and stylish hub for culinary delights and shared experiences.
Check out our villa interior design packages now!
Conclusion: Choosing Your Dream Kitchen
The perfect kitchen layout isn’t a one-size-fits-all solution. From U-shaped to island kitchen designs offer unique advantages and potential drawbacks. By understanding your needs, space constraints, and lifestyle preferences, you can make an informed decision and create a kitchen that functions flawlessly and reflects your personality and culinary aspirations.
Remember, the journey to your dream kitchen must be taken with others. Majestic Decors, renowned for their expertise in kitchen design and renovation in Bangalore, can guide you through every step of the process. With their team of experienced designers and commitment to quality, they’ll help you transform your culinary dreams into a beautiful and functional reality.
Contact Majestic Decors today and schedule a consultation to discuss your vision and explore the possibilities for your perfect kitchen!
